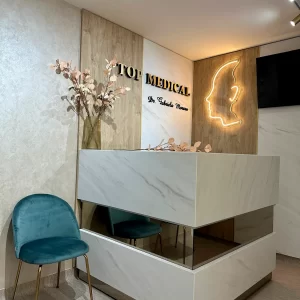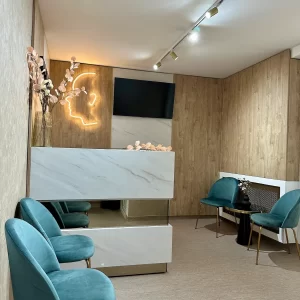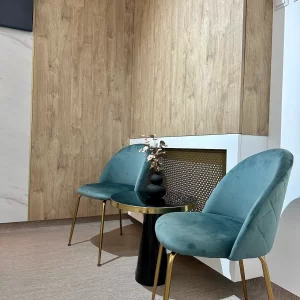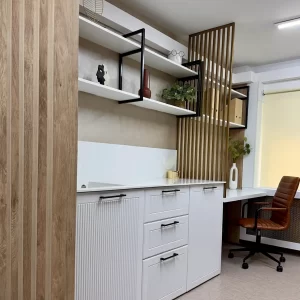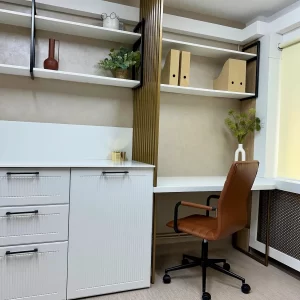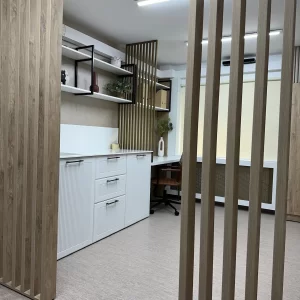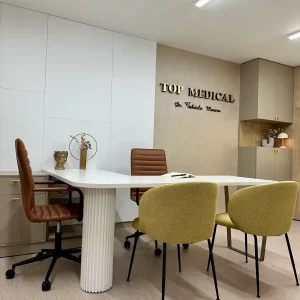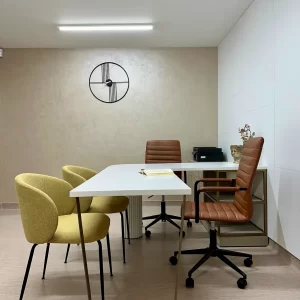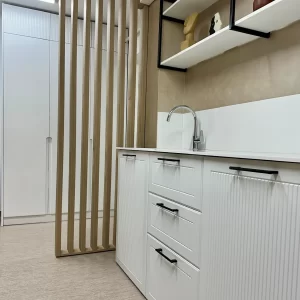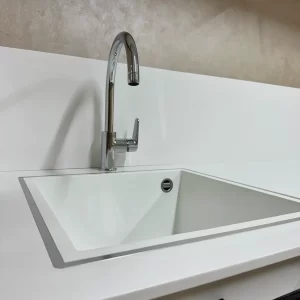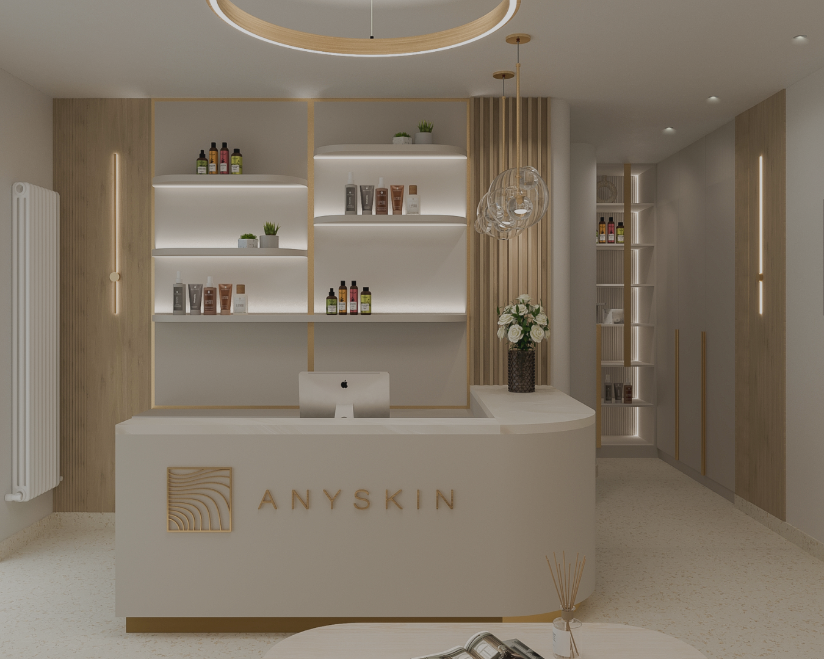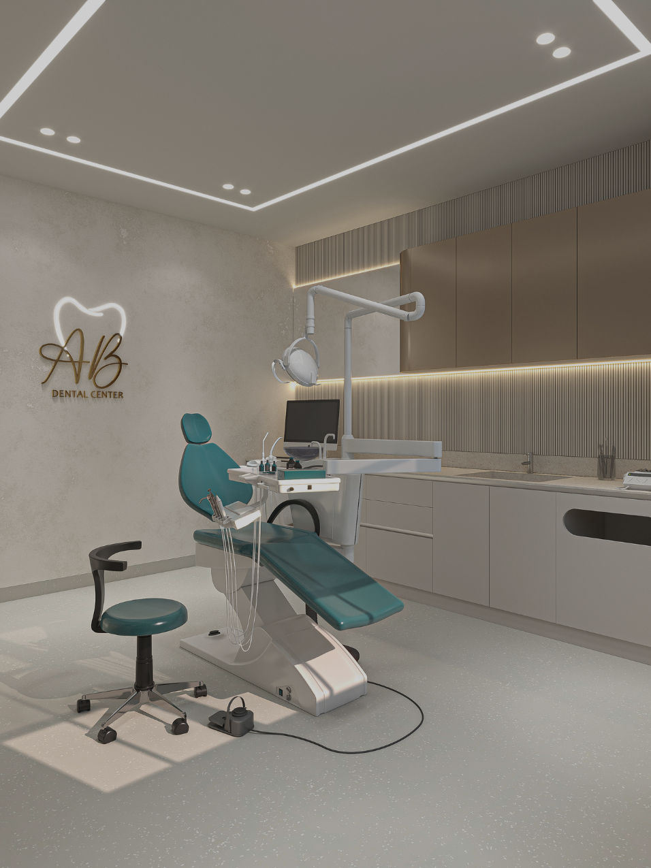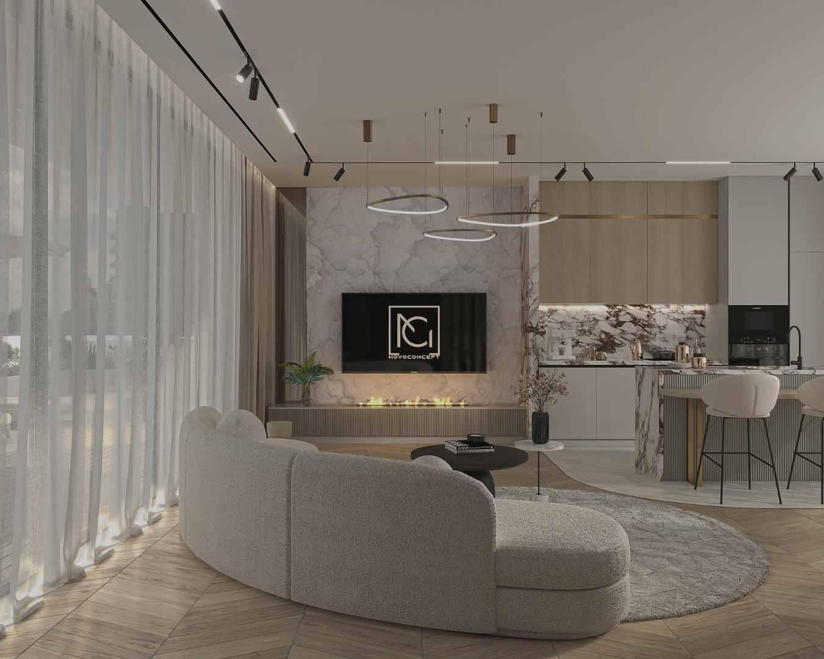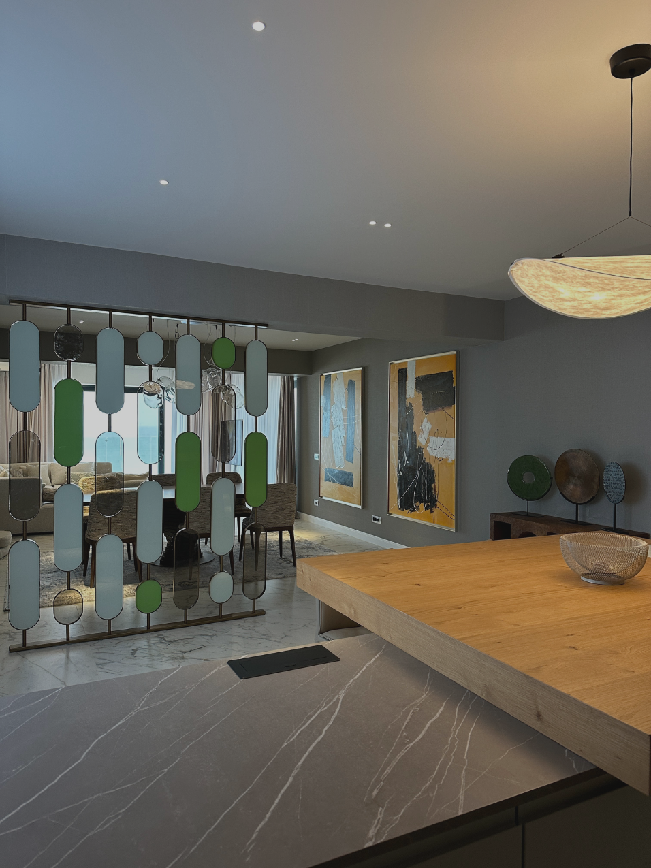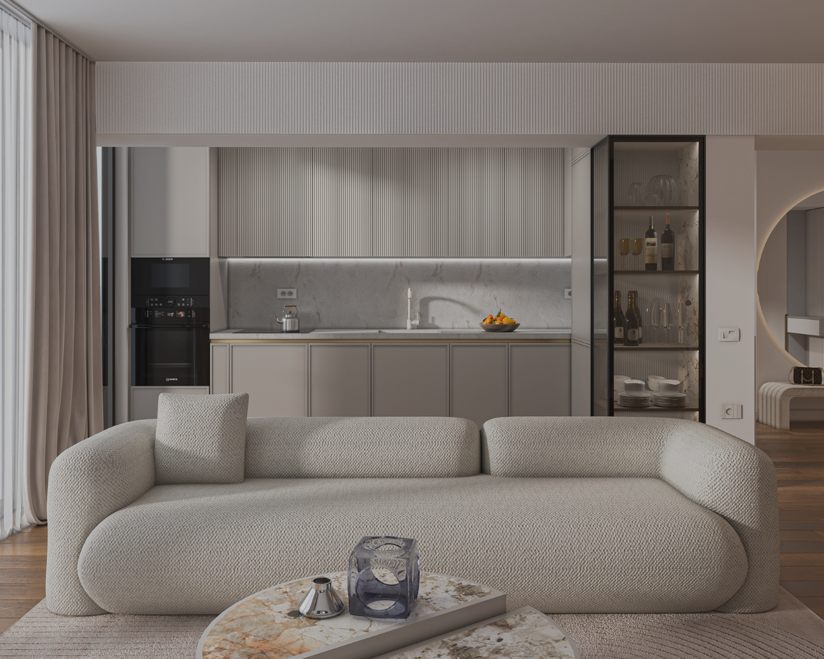TOP MEDICAL




If you're curious...
✨ In 2023, the Novo Concept team successfully completed an interior design and furnishing project for a 60 sqm medical space, specifically an ENT (Ear, Nose, and Throat) clinic located in Alexandria, Teleorman. The project was taken over in a finished state, but the real challenge was finding solutions to conceal unwanted elements, such as the electric meter, gas pipes, drainage pipes, and the heating unit, while still maintaining necessary access for maintenance.
🔘 The style adopted in this project is contemporary, with warm and bright tones. All design solutions were achieved through fully customized furniture, intelligently designed to seamlessly integrate into the overall design of the medical space.
🔸 In the waiting room, we opted for wood-textured and white marble wall panels, creating a visual unity between the area that conceals the radiator and meter and the reception area. Metal inserts and bronze mirrors add a touch of discreet elegance without appearing opulent.
🔘 The main office is the largest room, where we created two work desks according to the doctor's requirements. Here, we integrated the ENT chair, control unit, a sink area, and storage spaces for documents.
➖ The furniture in the office is made from 3D milled and painted MDF, combined with metal structures. The rounded shapes of the desk allow for a natural flow of movement through the space.
🔸 In the treatment room, the main challenge was concealing the heating unit. We created a unified assembly that integrates the radiator cover and the work desk, similar to the solution in the waiting room.
➖ The worktops throughout the clinic are made from white Corian composite, an antibacterial and highly resistant material to chemicals, chosen to meet the strict requirements of the medical environment.
🔹 The fronts of the furniture are made from 3D milled and painted MDF. The fluting used in the design added a sense of intimacy, essential in a semi-open space where access to the main office is through the treatment room.
🔘 The walls in the traffic areas were painted with a durable decorative finish, provided by our partners at Murali Artwork, who also supplied the window shading systems.
✨ In the end, this interior design project successfully combines functionality with a modern and warm style, providing a comfortable and attractive space for both patients and medical staff.

