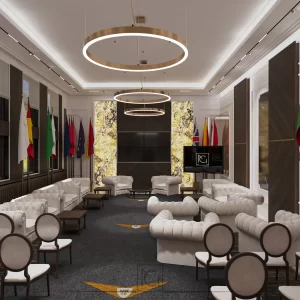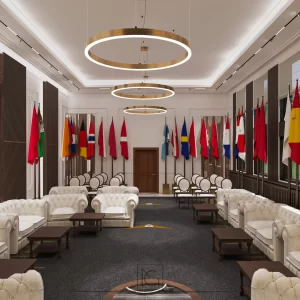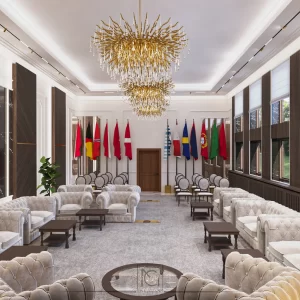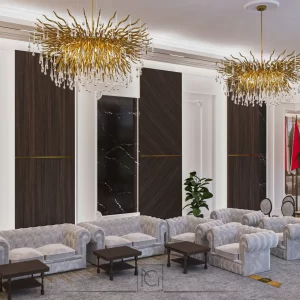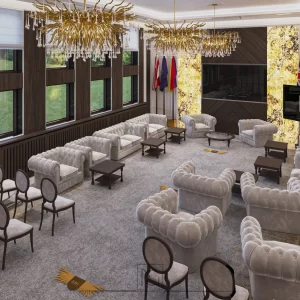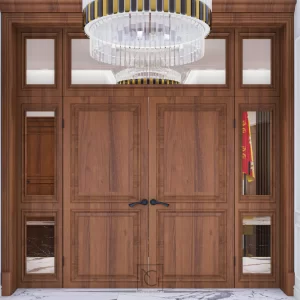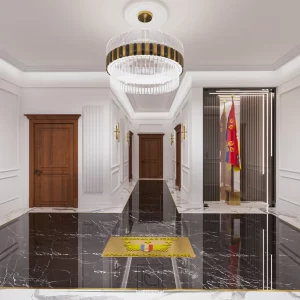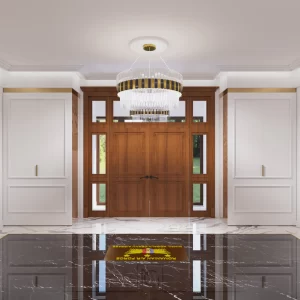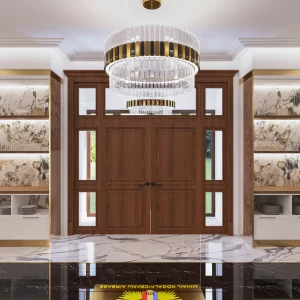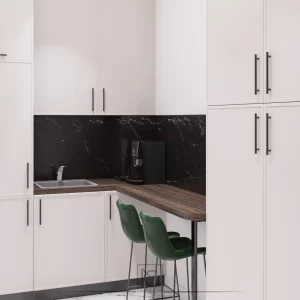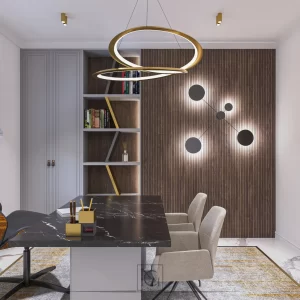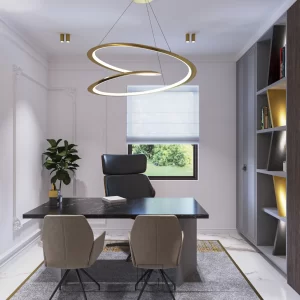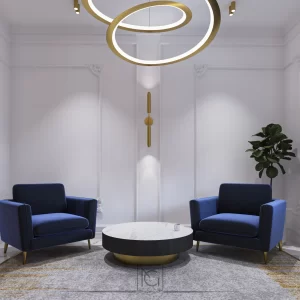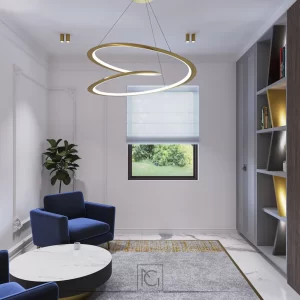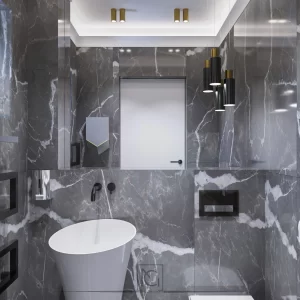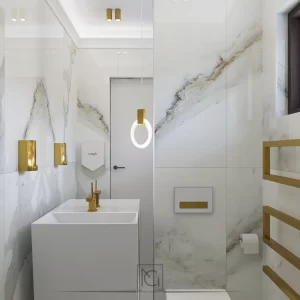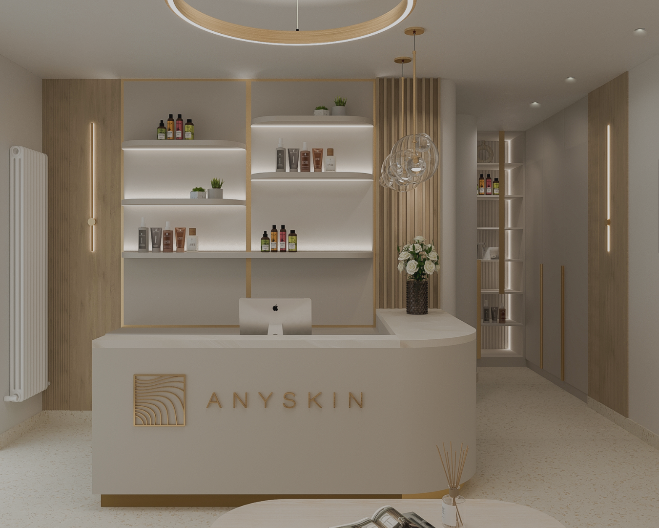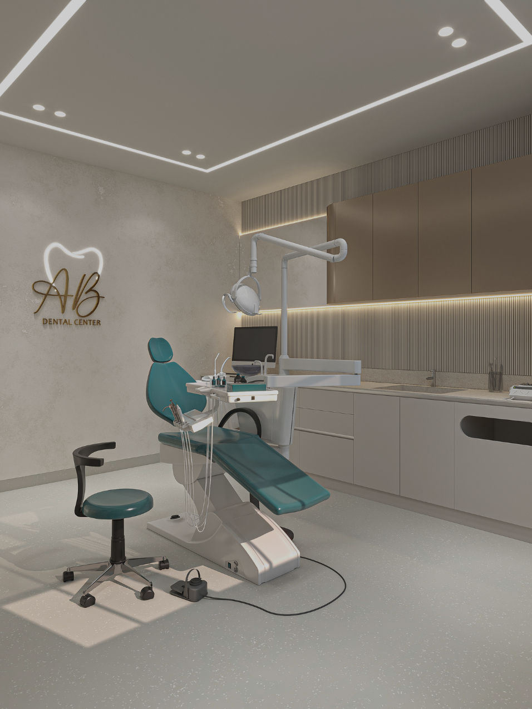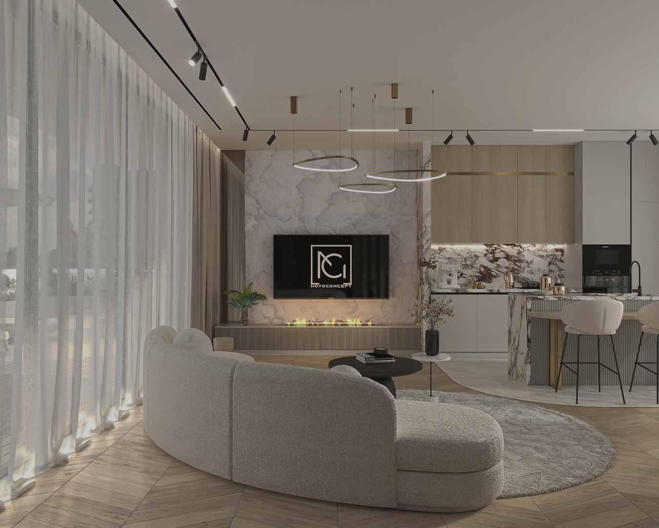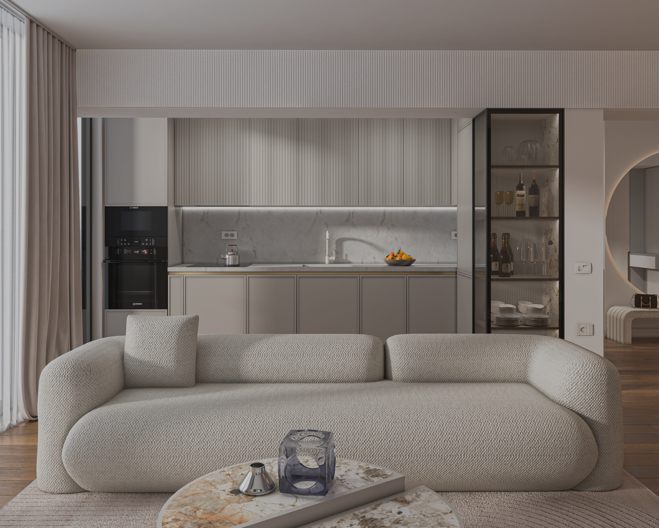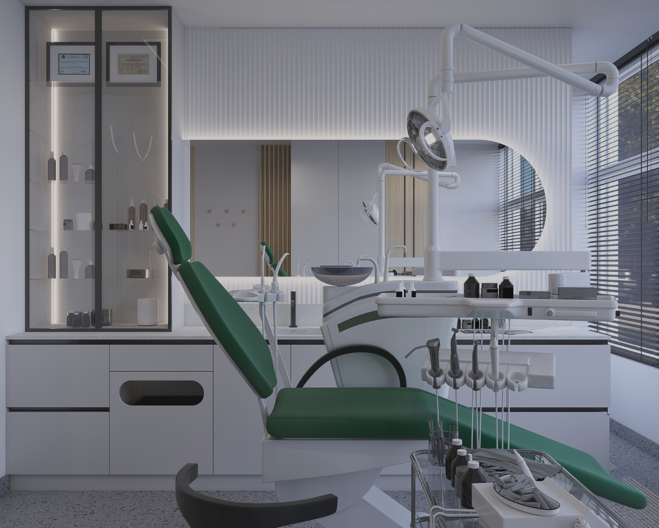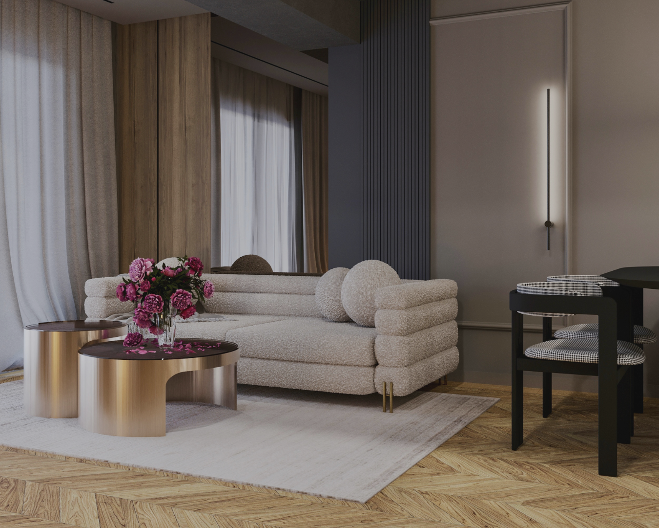Baza M.K.




If you're curious...
✨ In 2023, the Novo Concept team successfully completed an interior design project for a 150 sqm salon space intended for official military meetings. This project was designed to transform a multifunctional space, combining modern aesthetics with the client's requirements.
✨ Entrance: On the exterior, the aluminum-framed doors extend elegantly to the top, without luminary, maintaining a clean and modern line. The second set of doors, made from solid wood, adds a warm and welcoming contrast. We suggested the inclusion of a custom skylight featuring the client's logo, to bring in more natural light and emphasize the space's identity.
💡 Access area and common hallway: We proposed that the flooring start with the exterior marble steps, which continue into the entrance hall and the common hallway. For a distinct visual effect, we suggested a lighter marble border with a darker center and a metal plate embedded in the floor, bearing the client's logo. This common hallway will include a small reception area that can occasionally be transformed into a buffet, offering the space exceptional versatility.
🛋️ Conference room: We retained the classic Chesterfield furniture, integrating it into a redesigned layout to accommodate both internal and international meetings. The marble edges of the room were preserved, while the center was covered with carpet to add comfort and reduce noise.
✨ Decorative and lighting elements: The walls were clad with MDF, veneer, and ceramic, maintaining a sober and elegant atmosphere. The LED lighting incorporated into the design adds a touch of modernity, ensuring a perfect ambiance for various activities. We proposed that the flags be displayed in illuminated glass cases or openly, to add a distinctive visual element.
🔧 Functionality and customization: We redesigned the separate office area for confidential meetings, continuing the wall cladding concept from the hallways and integrating furniture solutions tailored to the client's needs. The kitchenette was redesigned to maximize functionality, and the ceiling was restructured in layers, with cornices and LED spotlights to create uniform perimeter lighting.

