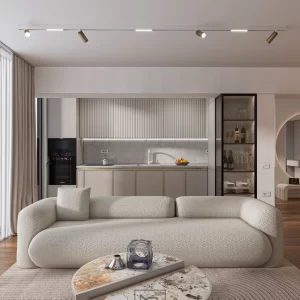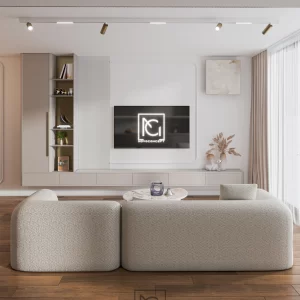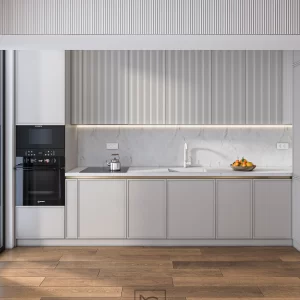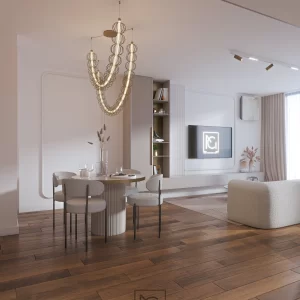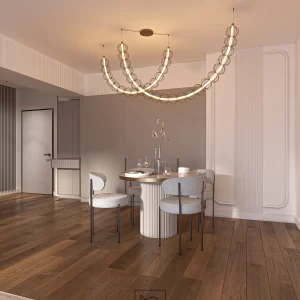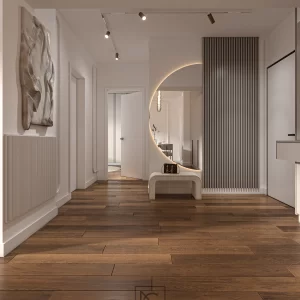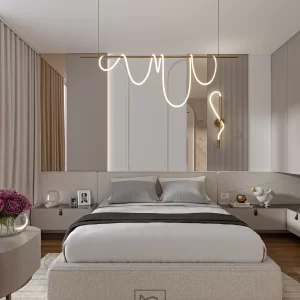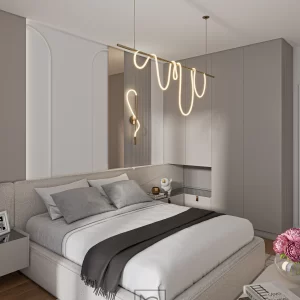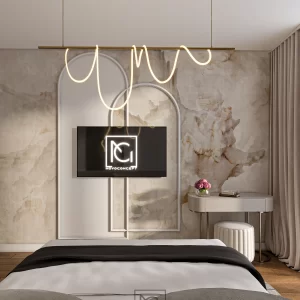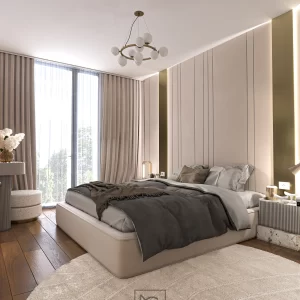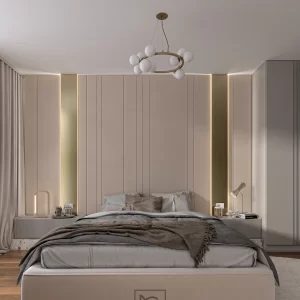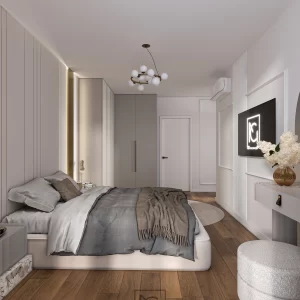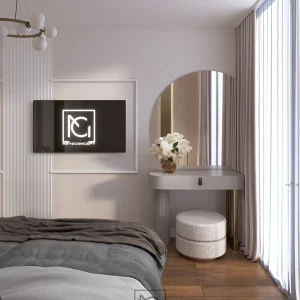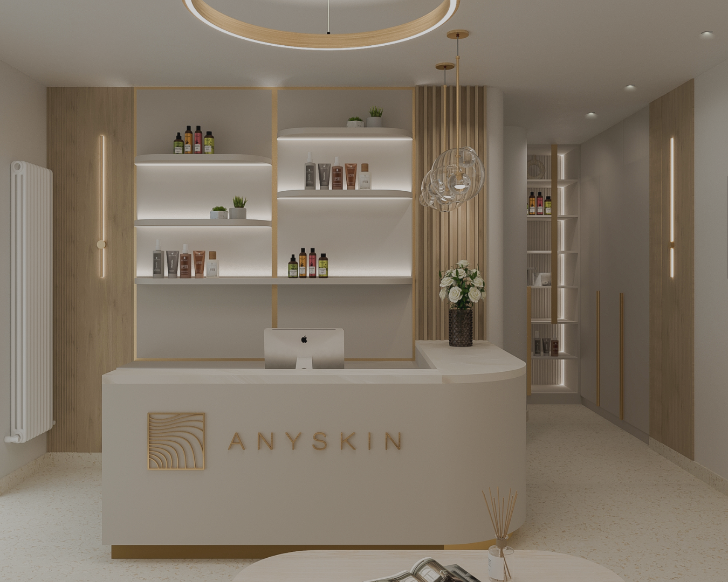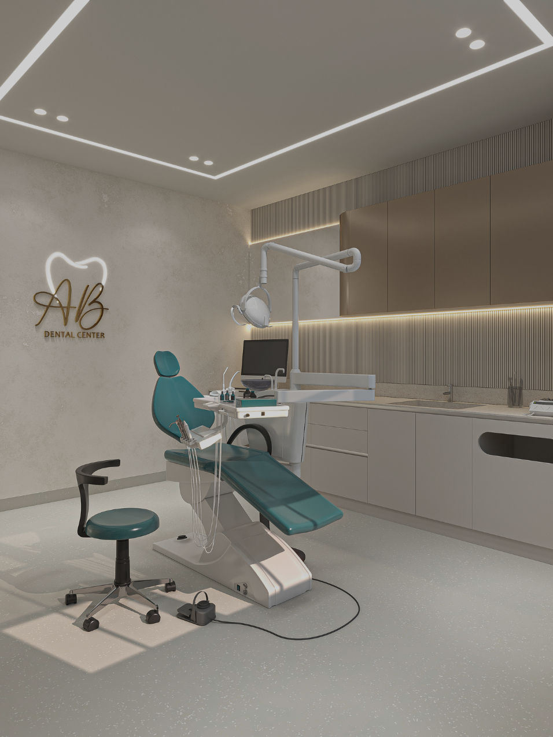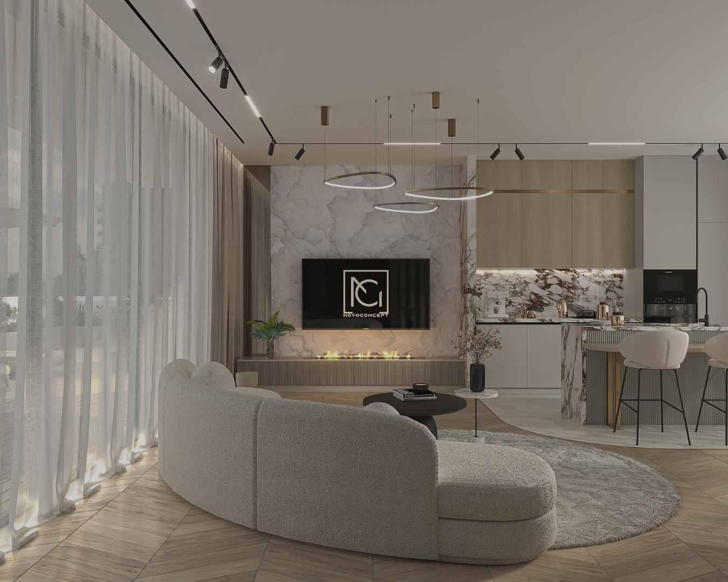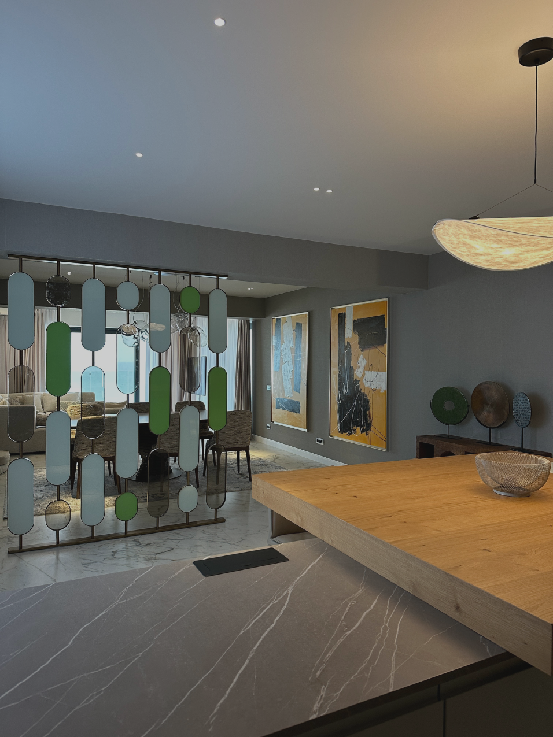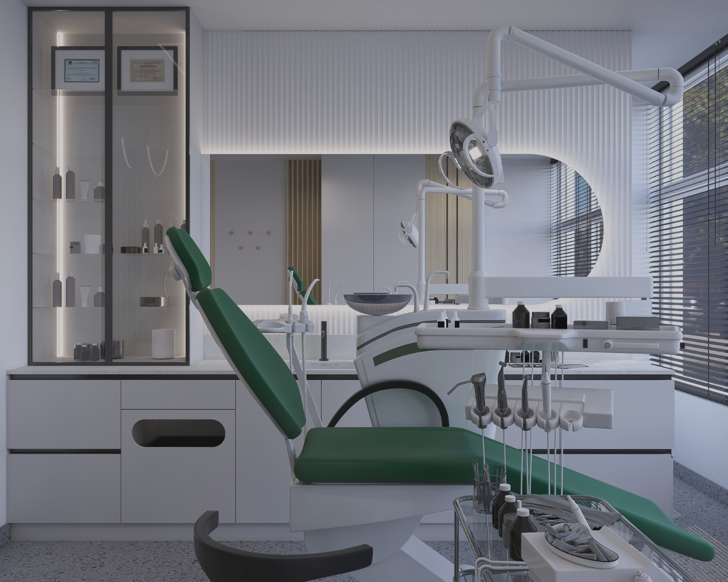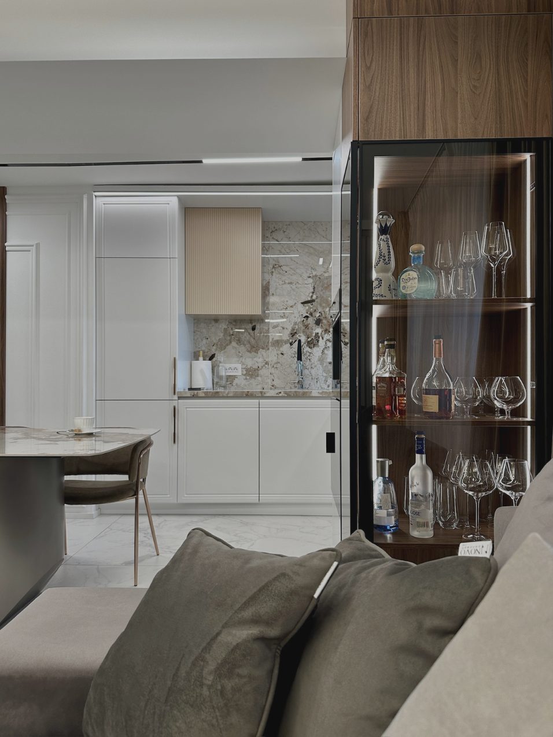Apartament N.B.




If you're curious...

✨ The centerpiece of the design is the open-space area, where the living room and kitchen seamlessly merge, offering a spacious and well-defined environment. The proposed finishes, such as natural wood textures and marble, add a contemporary and sophisticated touch.
✔️ The kitchen was designed with minimalist fronts in an elegant matte finish. Integrated lighting systems were included to highlight both the functionality and modern design of this space.
🌱 The living room features a modular sofa with clean lines and warm accents. The media area was conceived as the room's focal point, with decorative panels and discreet LED-lit shelves. A special feature is the integration of air conditioning into the design, eliminating the visibility of traditional units.
🪑 The dining area was designed with a modern central table and upholstered chairs, all complemented by a statement chandelier. These elements create an intimate yet sophisticated space for family meals or gatherings with friends.
🎨 The bedrooms stand out with a soothing design, featuring a neutral color palette and elegant wall decorations. The proposals include custom furniture, suspended lighting, and textile accents that add comfort and personality.
✔️ The hallway and transitional areas were designed to maximize the sense of space using large mirrors and geometric panels that add texture and dynamism.
✨ This project reflects the creativity of the Novo Concept team and our dedication to transforming spaces into unique homes perfectly tailored to any needs.

